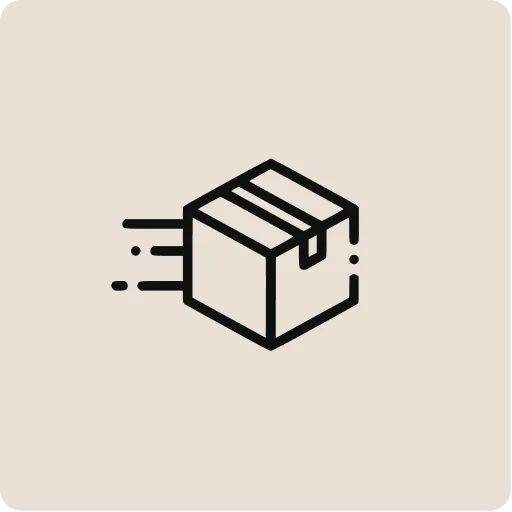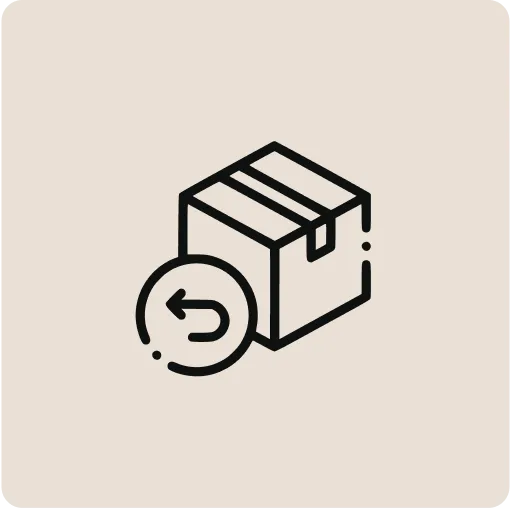Top Stories
See how best interiors, choose there own products
Looking forward to crafting inspirational interiors? Discover the interior design guides, latest design trends, expert design ideas, easy decor hacks, industry insights, and much more here!

Home Decor

Home Decor

Home Decor

Home Decor

Furniture

Home Decor

Home Decor

Home Decor

Home Decor

Home Decor

Veneer Sheets, Laminates & Ply
See how best interiors, choose there own products

Home Decor

Home Decor

Home Decor

Furniture

Home Decor

Home Decor

Home Decor

Home Decor

Whatsapp us your material requirements and your delivery pincode

We will search our database of more than 10 Lac+ products to get your required material

Our team will share guaranteed lowest quote

Confirm your order and get it Free delivered on same day


Offers & Updates on WhatsApp
By continuing, you agree to Frikly's Terms & Conditions and Privacy policy

Connect LIVE to our Experience Stores and see your favourite products over VIDEO!